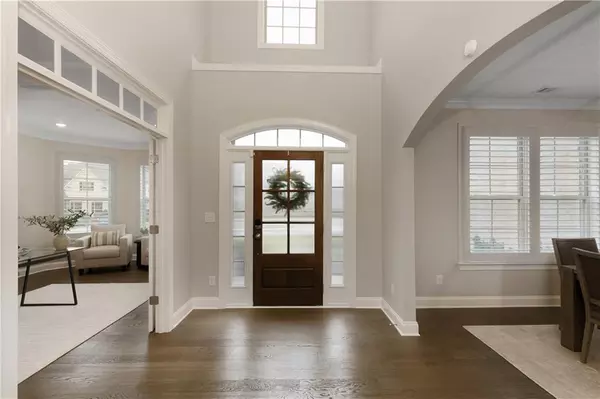GET MORE INFORMATION
$ 1,225,000
$ 1,250,000 2.0%
5250 Briarstone Ridge WAY Alpharetta, GA 30022
5 Beds
4 Baths
3,800 SqFt
UPDATED:
Key Details
Sold Price $1,225,000
Property Type Single Family Home
Sub Type Single Family Residence
Listing Status Sold
Purchase Type For Sale
Square Footage 3,800 sqft
Price per Sqft $322
Subdivision Nesbit Lakes
MLS Listing ID 7563335
Style Craftsman
Bedrooms 5
Full Baths 4
Year Built 2019
Annual Tax Amount $11,716
Tax Year 2024
Lot Size 0.372 Acres
Property Sub-Type Single Family Residence
Property Description
Residents of Nesbit Lakes enjoy access to amenities that rival most country clubs, including six lighted tennis courts, an Olympic-sized swimming pool with a separate kiddie pool, a splash park, a playground, and a large clubhouse ideal for gatherings. The community also offers access to a private lake, perfect for fishing and kayaking. Located in Alpharetta, this home offers proximity to top-rated schools, upscale shopping, fine dining, and a variety of entertainment options. Enjoy nearby attractions such as Newtown Park, Chattahoochee National Forest, Topgolf, and Wills Park Recreation Center. With easy access to major highways, commuting to Atlanta is a breeze. Don't miss the opportunity to own this exceptional home in a vibrant and welcoming community.
Location
State GA
County Fulton
Area Nesbit Lakes
Rooms
Other Rooms None
Dining Room Seats 12+, Separate Dining Room
Kitchen Breakfast Room, Cabinets White, Eat-in Kitchen, Kitchen Island, Pantry Walk-In, Stone Counters, View to Family Room
Interior
Heating Central, Forced Air, Natural Gas
Cooling Ceiling Fan(s), Central Air, Zoned
Flooring Carpet, Ceramic Tile, Hardwood
Fireplaces Number 1
Fireplaces Type Family Room, Gas Log, Gas Starter, Stone
Equipment Irrigation Equipment
Laundry Laundry Room, Sink, Upper Level
Exterior
Exterior Feature Lighting, Private Entrance, Private Yard
Parking Features Garage, Garage Faces Side
Garage Spaces 3.0
Fence Back Yard, Fenced, Wrought Iron
Pool None
Community Features Clubhouse, Fishing, Homeowners Assoc, Lake, Near Schools, Near Shopping, Near Trails/Greenway, Playground, Pool, Tennis Court(s)
Utilities Available Cable Available, Electricity Available, Natural Gas Available, Phone Available, Sewer Available, Underground Utilities, Water Available
Waterfront Description None
View Y/N Yes
View Trees/Woods
Roof Type Composition
Building
Lot Description Landscaped, Level, Private, Sprinklers In Front, Sprinklers In Rear
Story Two
Foundation Concrete Perimeter
Sewer Public Sewer
Water Public
Structure Type Brick 3 Sides,Cement Siding,Stone
Schools
Elementary Schools Hillside
Middle Schools Haynes Bridge
High Schools Centennial
Others
Acceptable Financing Cash, Conventional
Listing Terms Cash, Conventional

Bought with Beacham and Company
GET MORE INFORMATION
FOR SALE




